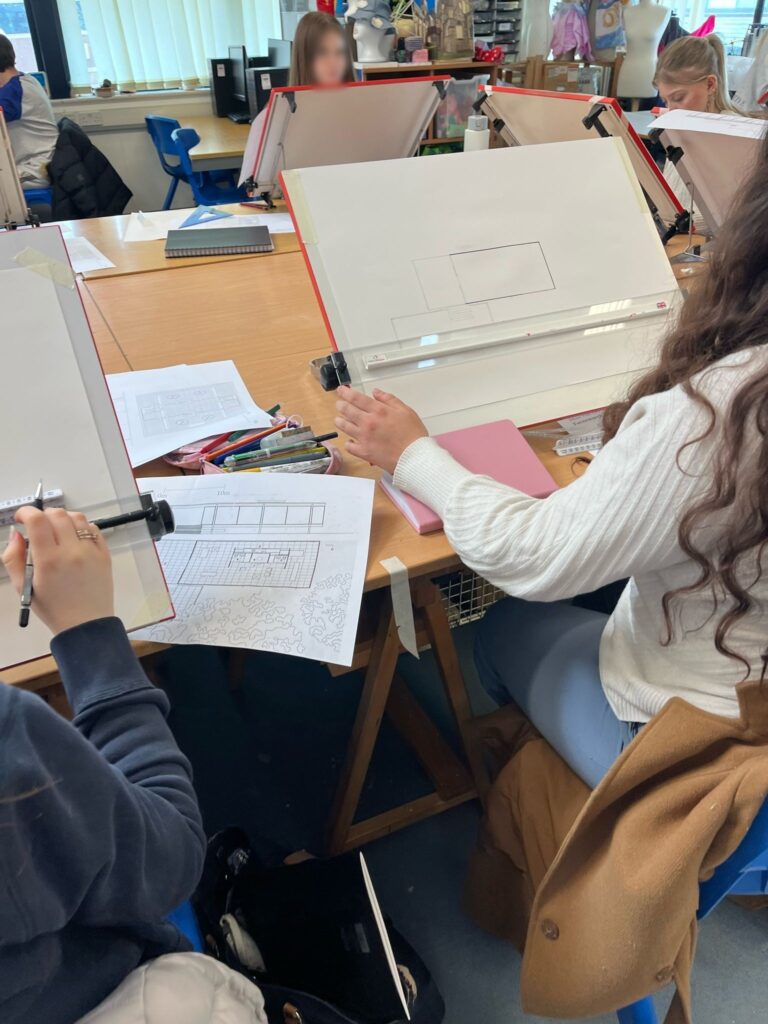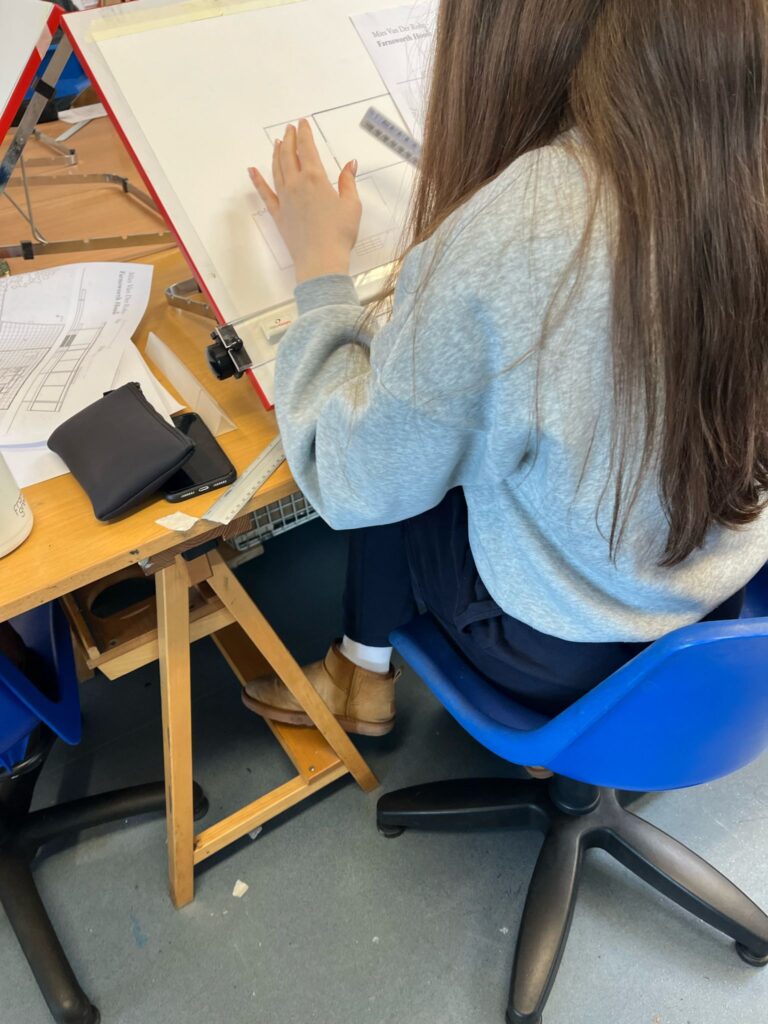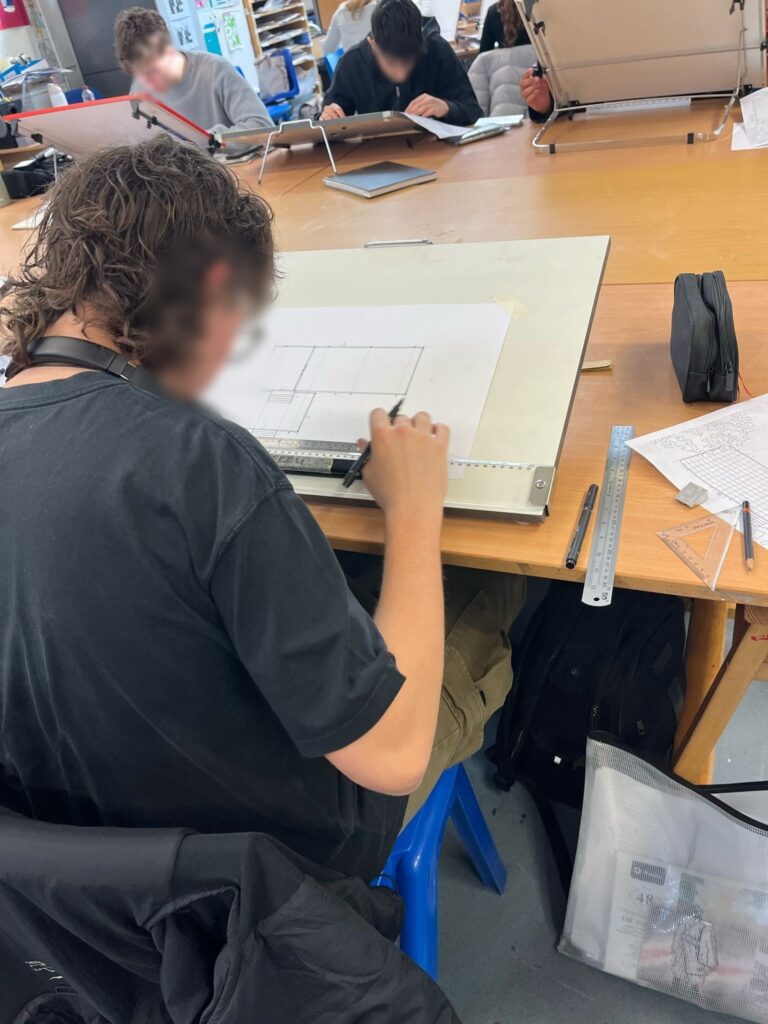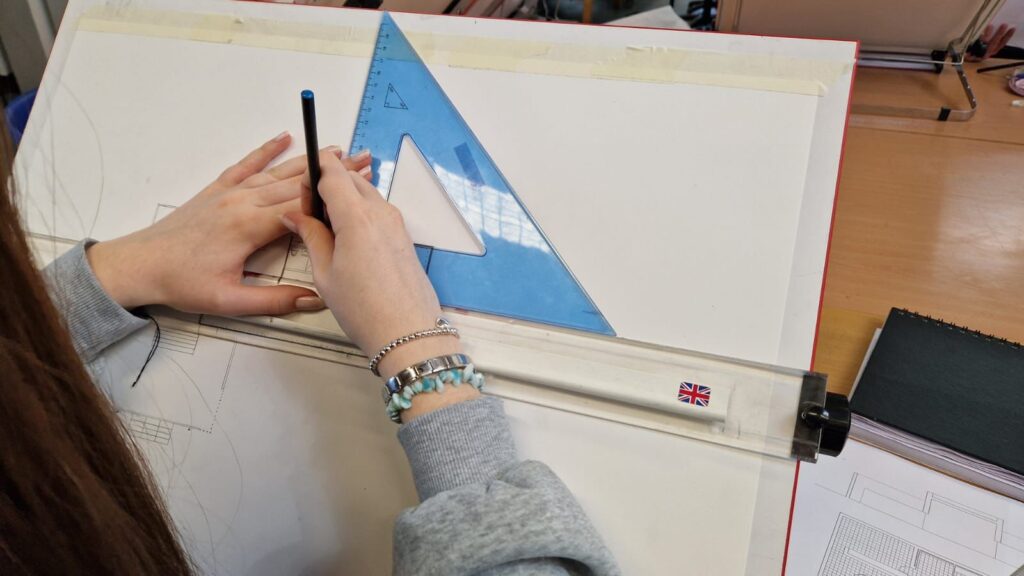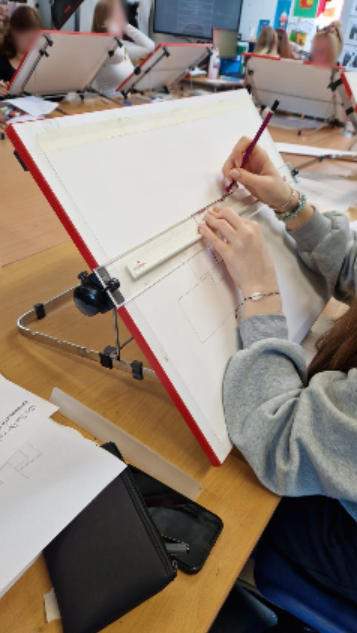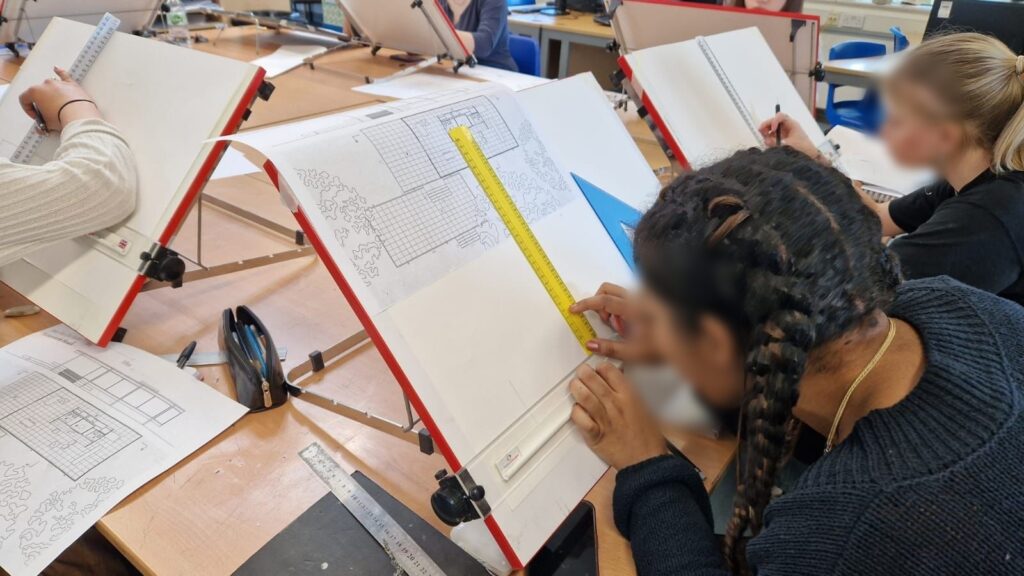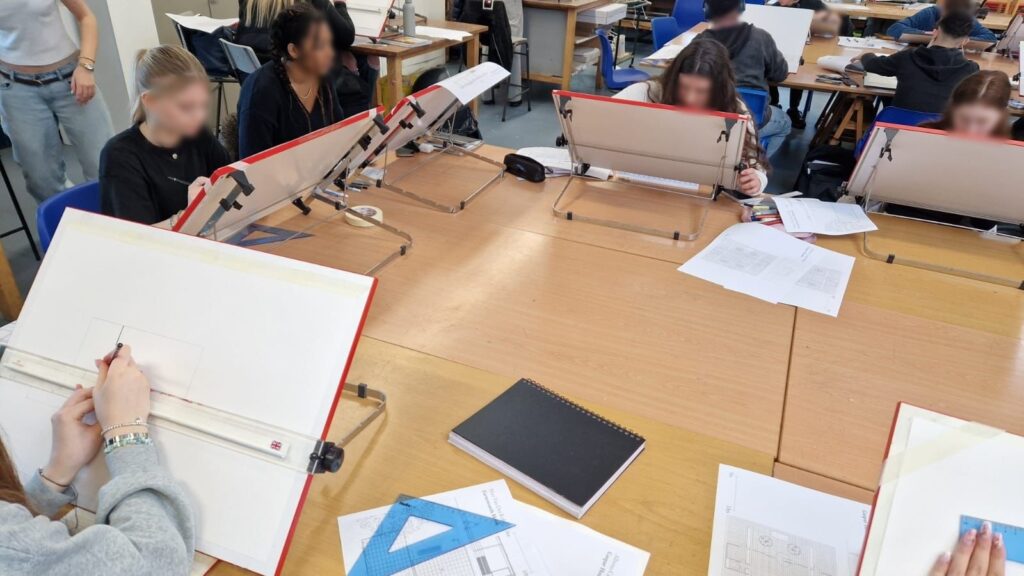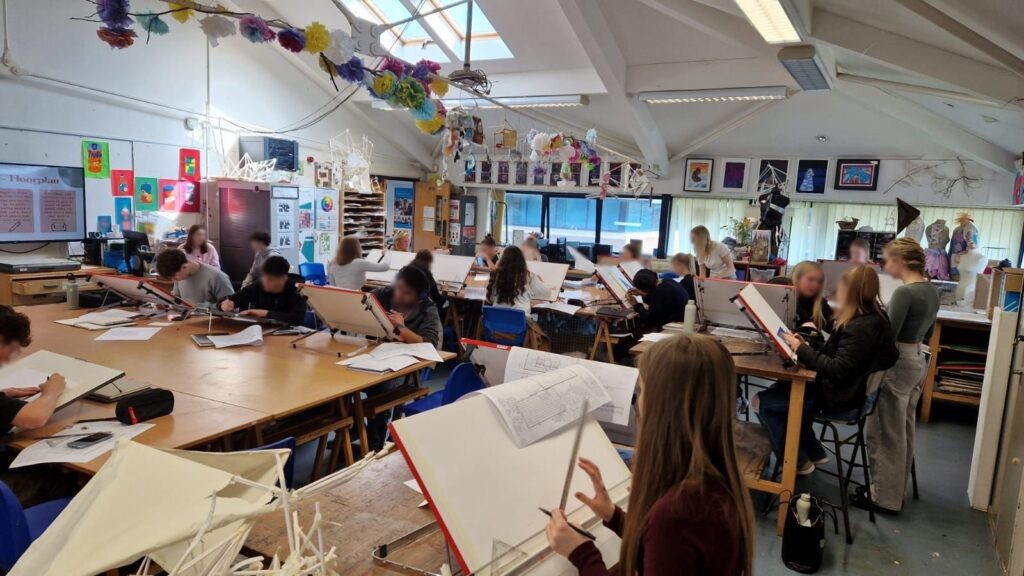26th March: Technical Drawing
In today’s class I taught the technical drawing lesson, going through the PowerPoint I prepared I could see how much more the students were engaged and how they could visually see the tasks at hand.
Notes from the lesson:
- Set drawing board 1: Talked about taping at the top at the corners as could rip the paper
- All chose Farnsworth house, only two chose Gaspa House
- Helped students understand the floorplan and understand the scale. I didn’t realise at this point the students didn’t understand scale
- Task 1 of drawing the floorplan was taking much longer than expected, after the break went through task 2 however told the students to carry on with the floorplan until finished.
- Discussed to add furniture and context to floorplans. If didn’t want to go straight onto the paper could add tracing paper and go over the top. Discussed the option of watercolour.
- There was confusion on possible ways to draw a window. Drew a quick rough sketch to show the different possible representations
- Reminded the students to take images throughout to show on portfolios.
Confusion with Farnsworth house drawings:
- Had to look at the elevation to understand the representation of the windows as looked like a solid wall.
- Dotted lines = could be beams above
- RSJs of the columns
- Checkered tiles being flooring
- Balcony = Why is it shown as the thickness of a wall?
Overall, the lesson was a success and the students dived straight into it. Only some of the students went onto task 2 however next lesson can carry on. There was some confusion on what a scale bar is and how to show the process of rendering a floorplan. With this I will create a mini lesson at the start of next week to go over this.
